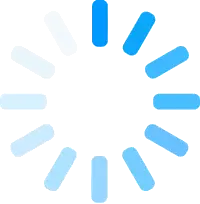In this exercise you will practice Area calculation, setting out building corners, preparation of setting out parcel boundaries by angle distance and area-perimeter calculations.
education
Description
Assignment 2:
Traversing - Setting out
Due date: 2-9-2020
Objective:
In this
exercise you will practice Area calculation, setting out building corners,
preparation of setting out parcel boundaries by angle distance and
area-perimeter calculations.
Given:
1.
Measurements for all building corners (1-6) and balcony corners (7-8)
2. The true coordinates of the traverse points (S1-E)
and coordinates of parcel boundaries (L1-L5)
|
-335436.657 |
-32653.68 |
S1 |
|||||||||||||||||||||||||||||||||||||||||||||||||||||||||||||||||||||||||||||||||
|
-336874.4635 |
-30608.5119 |
S2 |
|||||||||||||||||||||||||||||||||||||||||||||||||||||||||||||||||||||||||||||||||
|
-335271.3833 |
-32181.7853 |
A |
|||||||||||||||||||||||||||||||||||||||||||||||||||||||||||||||||||||||||||||||||
|
-333690.4807 |
-33042.4518 |
B |
|||||||||||||||||||||||||||||||||||||||||||||||||||||||||||||||||||||||||||||||||
|
-333980.303 |
-33947.1634 |
C |
|||||||||||||||||||||||||||||||||||||||||||||||||||||||||||||||||||||||||||||||||
|
-334846.6396 |
-34446.6239 |
D |
|||||||||||||||||||||||||||||||||||||||||||||||||||||||||||||||||||||||||||||||||
|
-335434.2912 |
-33832.4858 |
E |
|||||||||||||||||||||||||||||||||||||||||||||||||||||||||||||||||||||||||||||||||
|
-335254.6817 |
-32537.5994 |
L1 |
|||||||||||||||||||||||||||||||||||||||||||||||||||||||||||||||||||||||||||||||||
|
-333963.7698 |
-32982.1891 |
L2 |
|||||||||||||||||||||||||||||||||||||||||||||||||||||||||||||||||||||||||||||||||
|
-334234.7618 |
-33924.6897 |
L3 |
|||||||||||||||||||||||||||||||||||||||||||||||||||||||||||||||||||||||||||||||||
|
-335397.5646 |
-33727.1602 |
L4 |
|||||||||||||||||||||||||||||||||||||||||||||||||||||||||||||||||||||||||||||||||
|
-335254.6817 |
-32537.5994 |
L5 |
|||||||||||||||||||||||||||||||||||||||||||||||||||||||||||||||||||||||||||||||||
|
The following tables are T2: |
|
|
|||||||||||||||||||||||||||||||||||||||||||||||||||||||||||||||||||||||||||||||||
|
|
|
Tasks
You are
requested to perform the following tasks:
A traverse
was performed and all measurements and calculations are done resulting the
above coordinates related to traverse station points.
You are
asked to draw the building represented by number 1-6 using the table of angle
and distance named T2.
Connect
points (1-6) for building and points (7-8) for balcony.
Draw the
parcel 505 boundaries
Draw a
sketch showing your points with respect to each other
Outputs
You are
requested to submit the following outputs:
1. Explanatory notes for calculating building and balcony area and what
method used.
2. Area of building and area of balcony
3. Final coordinate list for building and balcony
4. Prepare a table of setting by angle and distance for Lot 505
boundaries
|
Station |
Back
sight |
|
|
|
|
|
|
Point |
Angle(gr) |
Distance(m) |
|
L1 |
|
Related Questions in education category
Get Higher Grades Now
Tutors Online
Get Free Quote! 379 Experts Online |






