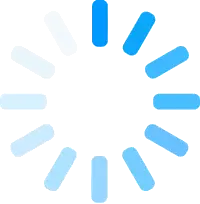For this project, you’ll prepare an AutoCAD drawing representing a plat map of a new subdivision called Oleson Village.
engineering
Description
INTRODUCTION
For this project, you’ll prepare an AutoCAD drawing representing a plat map of a new subdivision called Oleson Village. A plat map is a drawing that shows such actual and planned features as streets and building lots. Your plat map will also show the location of trees, both those that will be saved as well as those to be removed. Data for the drawing will come from survey information that will be given to you as part of your project instructions. Using different layers with assigned colors and linetypes will be an important part of this drafting project. Also part of your project is some practice in annotating a drawing with text.
You won’t need to print or plot your drawing for grading. When you’re finished with the project, you’ll submit a CD or flash drive containing the electronic data file for grading.
USING SPECIAL COMMANDS
Throughout this project, you’ll find questions that will direct you to think about how you’re
creating the drawing. Although you should not submit the answers to these questions,
answering them for yourself will help you complete this project correctly. You can find the
answers to some of these questions by using the special commands listed here. Because
many of these commands weren’t emphasized in your assigned reading, you should
experiment with them to become familiar with how they work.
LIST. The LIST command prompts you to select an object or objects, and then shows you a text screen with information about your selection. With the list command, you can learn the object’s length (if it’s a line), the object’s radius (if it’s a circle or an arc), the object’s layer, the object’s coordinates, and the object’s color and linetype. However, if both the color and linetype are assigned by layer, then neither the color nor the linetype will be listed. Using this command can also show you if the object is a block and will reveal the block’s name. To return to the graphics screen, press the F2 key.
DIST. The DIST command provides accurate distances between two points. For example, to find the distance between two parallel lines, pick a point on one line (using the Nearest option from the Osnap menu), and then pick a point on the other line (using the Perpendicular option). The distance will display in the command prompt area.
PEDIT. The PEDIT command allows you to edit polylines in several different ways. For example, you can change a line into a polyline, you can change a polyline’s width, and you can join a polyline with other line segments. Using the PEDIT command, you can also edit any vertex of a polyline.
Common uses for PEDIT include joining 2D polylines, converting lines and arcs into 2D polylines, and converting polylines into curves that approximate B-splines (spline-fit polylines).
HELP. Although the HELP command wasn’t emphasized in your assigned reading, it’s a valuable command to know. The HELP command can be accessed at any time (it’s a transparent command). You can use it to quickly find information about other commands by selecting the Index button and looking through the alphabetized list. When you select a command name, the Help screen explains how the command works and the options associated with it
ZOOM. The ZOOM command is used extensively in drafting. Like the HELP command,
you can use the zoom command transparently—you can start it even while you’re in the
middle of executing another command. To use zoom at such a time, simply type ‘zoom
(placing an apostrophe in front of the command name makes it transparent), and you can
perform any ZOOM function that doesn’t require the drawing to be regenerated. Options
that do require regeneration, such as Zoom Extents, can’t be started transparently






